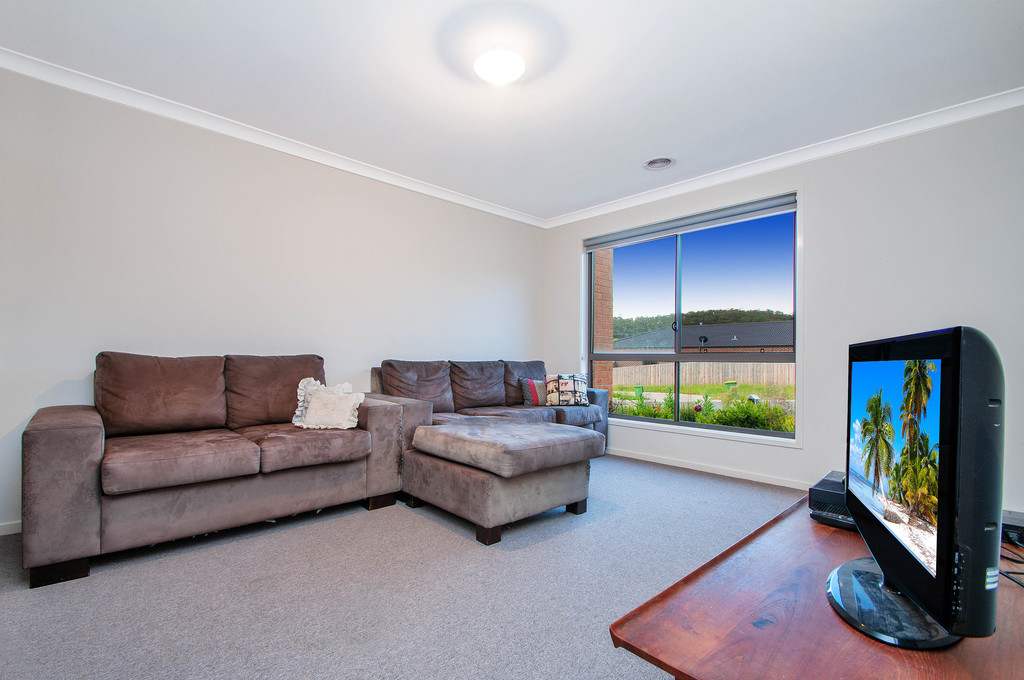
First Home Buyers Grants apply to this little baby…
5 Kham Court, PAKENHAM VIC 3810

FIRST HOME BUYERS:This property qualifies for $10,000 government cash back , no stamp duty applicable, 5 % deposit, BE QUICK……
Elegantly designed with a contemporary aesthetic, this superb near new, single storey four bedroom family home located in Silver Gums Estate, delivers sumptuous proportions filled with light, fabulous entertaining and family spaces on 533m2 (approx.) block.
Rich timber floors flow from the front entrance hall into the heart of the home, the huge open plan family room and dining area with centrally located chefs’ kitchen. You’ll enjoy every minute in this kitchen showcasing stylish white cabinets, 900mm stainless steel free standing stove, dishwasher and expansive Caesarstone benchtop overlooking the family room, ideal for keeping an eye on the kids. Entertaining’s a breeze with sliding doors opening to a large covered al fresco area ensuring a true indoor/outdoor feel. Enjoy fabulous family quality time in the theatre room situated at the front of the home.
Privately positioned, the master bedroom features walk-in robe and luxurious ensuite with separate toilet, with a further three big bedrooms (2 with WIR) serviced by a modern family bathroom and separate toilet located at the other end of the home. There’s also a remote double lock up garage with the security and convenience of internal access, large laundry handily located off the kitchen, split system cooling and ducted heating.
Tucked away, this fabulous home is situated in a family friendly neighbourhood conveniently located close to walking tracks, Cardinia Lake, shopping precinct, public transport. A five minute drive to Pakenham station and easily accessible to the Monash Freeway makes commuting to work a breeze!

Property Consultant
M. 0423 746 985
Floorplan
